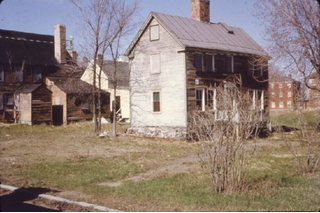Field School Foundations
The statement, “every excavation (or field school) is
different” could not be more true. For four weeks, I have helped in excavating
the Yeaton-Walsh House here at Strawbery Banke. We believe that this house was
built between 1795 and 1803 by Thales Yeaton to be used as a rental property. As
we excavate along the foundation in the backyard, I find myself more curious
not only about the family but about the story of the house itself.
 |
| (Yeaton Walsh House circa 1971-1981, Photo Courtesy of Portsmouth Athenaeum/Photographer: Margaret Morrissey) |
The very first day of excavation we were able to enter the
Yeaton-Walsh House and explore. From the outside the house has architectural
features such as a raised foundation, and, as with Colonial style houses, two
windows on either side of the front door and five windows above, across the
second floor. The door also contains pilaster capitals. On the interior the
floor plan is the same from the bottom level to the top with a large chimney
and various fireplaces for central heating. As emphasized on the Strawbery
Banke website these architectural features are indicative of “the importance of
style in even the plainest of structures.”
 |
| (Picture Courtesy of Strawbery Banke Museum) |
In the first two weeks of field school we came across
various loci (levels) filled with artifacts, various ceramic cups, glass
bottles and animal bones. Our theories focused around the layers being continuous
layers of trash, more specifically a kitchen midden. When the excavation began
we were hoping to find the original builder’s trench. We have yet to find the
builder’s trench, however, we have found so much more.
After ending the first session we thought we had reached the
base of the foundation and we thought subsoil, in hindsight we were probably
10-15cm away. Measuring the depth of the trench proved that we had reached the
same level in our trench as the basement inside the house. However, as the
second session continued, we dug deeper alongside the foundation in other
trenches and found a sandy subsoil layer.
 |
| (First Session Trench - Depth below surface: 120cm. Picture Courtesy of Ashley Kippley) |
 |
| (Me standing in a Session 2 Trench; I’m a little taller than 5 feet. Picture Courtesy of Ashley Kippley) |
It is crazy how fast time goes by. Today the Strawbery Banke
2015 Field School excavations come to a close. We will continue to reach
subsoil in various trenches each being a milestone in this excavation. The day
will conclude by taking a wall profile detailing the roughly 8+ levels we have
dug through.
 |
| (Digging along the foundation. Picture Courtesy of Ashley Kippley) |
Over the course of four weeks I have learned much about the
house from excavation, research and embracing my curiosity by asking questions
to everyone from the head archaeologist to the stonemasons who have come to
reinforce the structure. The Yeaton-Walsh House was built with the money and
materials available to Thales Yeaton. By excavating along the foundation, we
are now able to see the full profile of the foundation. This tells us that,
first the foundation is shallow (we did know this, just not how shallow it was), and second that in between the large stones are smaller stones connected with
mortar. The smaller stones are thrown in between the large stones to fill
holes. This technique is called slam-jointing. It was cheaper and easier and
got the job done. By looking at the foundation inside the house, I theorize
that it was built in two layers, an inner and an outer. The Yeaton-Walsh house,
now sliding off its foundation, will be raised in the coming months and
stabilized with a new, replica foundation.
 |
| (An example of slam-jointing. Picture Courtesy of Ashley Kippley) |
It has been a wonderful experience getting to excavate and
research the Yeaton-Walsh House, to interact with the public and to further
advance my archaeological experience with such amazing fellow field school
students.
Just keep digging,
Ashley
Comments
Post a Comment