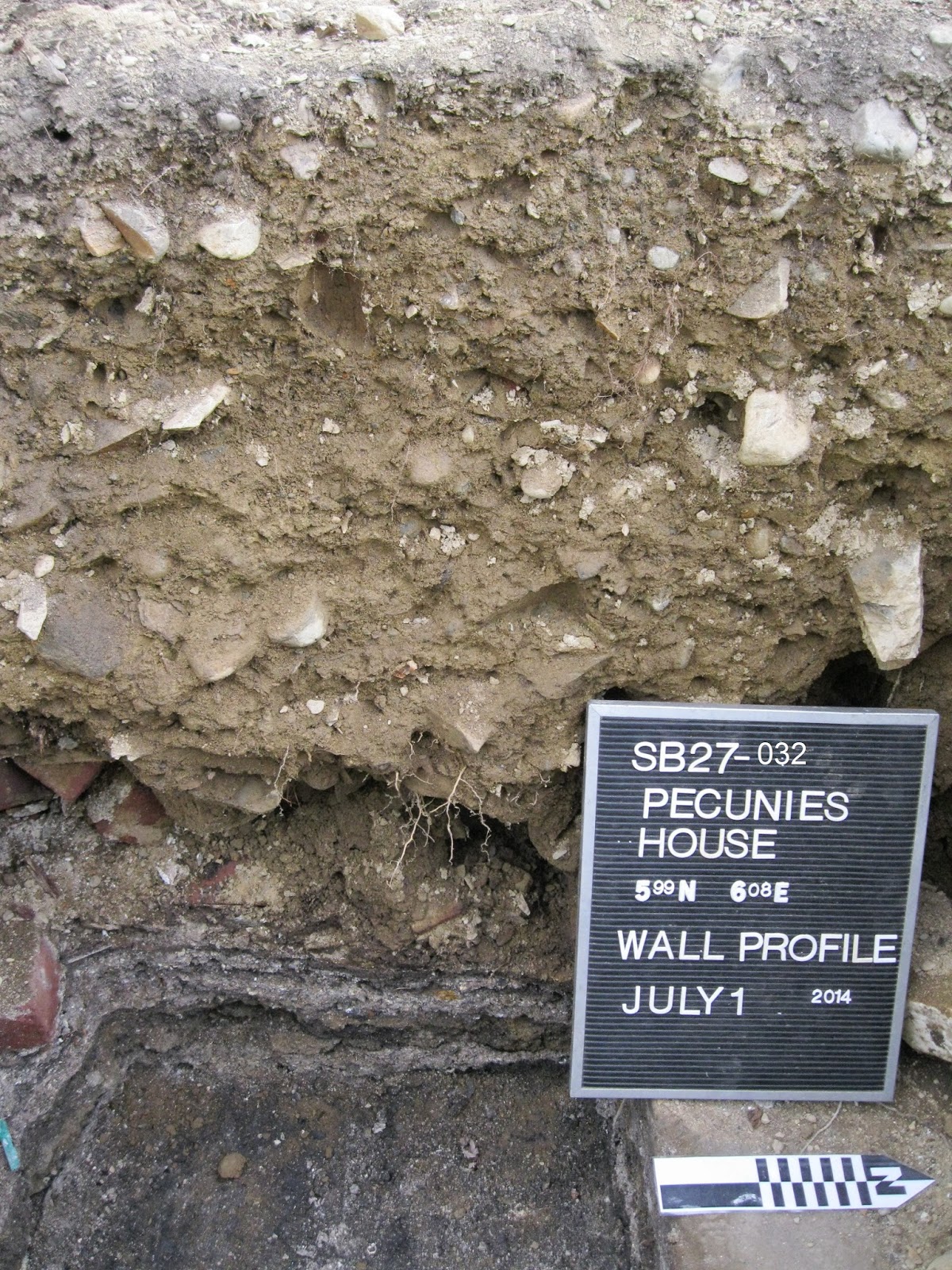What else did we find?
 Locating and confirming the existence of our early 20th century mikveh was probably the highlight of our archaeological field school. We also, as I had hoped, learned a little more about how the property had been used before the 20th century. In our excavation block within the eastern side of the house foundation, we were able to dig through the basement floor, uncovering contexts associated with a late 19th century barn, and below that, a midden, or trash pit, that seems to date to the turn of the 18th/19th century. The midden contained a large variety of artifacts, including pipestems, animal bones, oyster shells, wine bottle glass, shell-edged and hand painted pearlware, and other ceramics.
Locating and confirming the existence of our early 20th century mikveh was probably the highlight of our archaeological field school. We also, as I had hoped, learned a little more about how the property had been used before the 20th century. In our excavation block within the eastern side of the house foundation, we were able to dig through the basement floor, uncovering contexts associated with a late 19th century barn, and below that, a midden, or trash pit, that seems to date to the turn of the 18th/19th century. The midden contained a large variety of artifacts, including pipestems, animal bones, oyster shells, wine bottle glass, shell-edged and hand painted pearlware, and other ceramics.We knew there was a barn on the property thanks to historic maps of the area, however, we're not sure when it was built. There is no barn on the property in the 1813 Hales map, during which time George Ham, a clock and watch maker owned the property.
In the photo of the wall profile below, you can see the thick layer of destruction fill related to the demolition of the Pecunies House in the 1960s, full of bricks and stones, above much thinner layers of ash and dark loam.
 Upon reaching the midden layer, we opened an excavation block to the east. In the photo to the right, you can see the top of the Pecunies House basement floor, which had a thin layer of green and white linoleum sitting on a gritty, compact surface. This photo also demonstrates the extent of the destruction of the mikveh walls, as mikveh bricks have become part of the fill up to two meters from the mikveh itself.
Upon reaching the midden layer, we opened an excavation block to the east. In the photo to the right, you can see the top of the Pecunies House basement floor, which had a thin layer of green and white linoleum sitting on a gritty, compact surface. This photo also demonstrates the extent of the destruction of the mikveh walls, as mikveh bricks have become part of the fill up to two meters from the mikveh itself. We also exposed more of the concrete slab (that the sign board is sitting on in the wall profile photo above) and confirmed that it was a basement stair, thanks to the intact stair tread.
We also exposed more of the concrete slab (that the sign board is sitting on in the wall profile photo above) and confirmed that it was a basement stair, thanks to the intact stair tread.




Comments
Post a Comment